MASTER AGAIN
Restoration and conversion of a listed château
A strong house passed in the hands of Voltaire and the collector Alfred Baur, the castle of Tournay is classified as an historical monument in 1958. A place with singular history.
When he bought the property in 2009, the new owner found Château de Tournay in a strange state, at once frozen in its century-old reality and as if halted in the middle of a transformation. This paradoxical but not entirely false impression can be explained by the singular history of the site. Now nestling high up in the village of Pregny and set back far enough from the main roads to avoid prying eyes, the building was designed in the late Middle Ages as a fortified house. The defensive military function was soon replaced by residential use. Within a few generations, the moats were filled in and the surrounding walls razed.
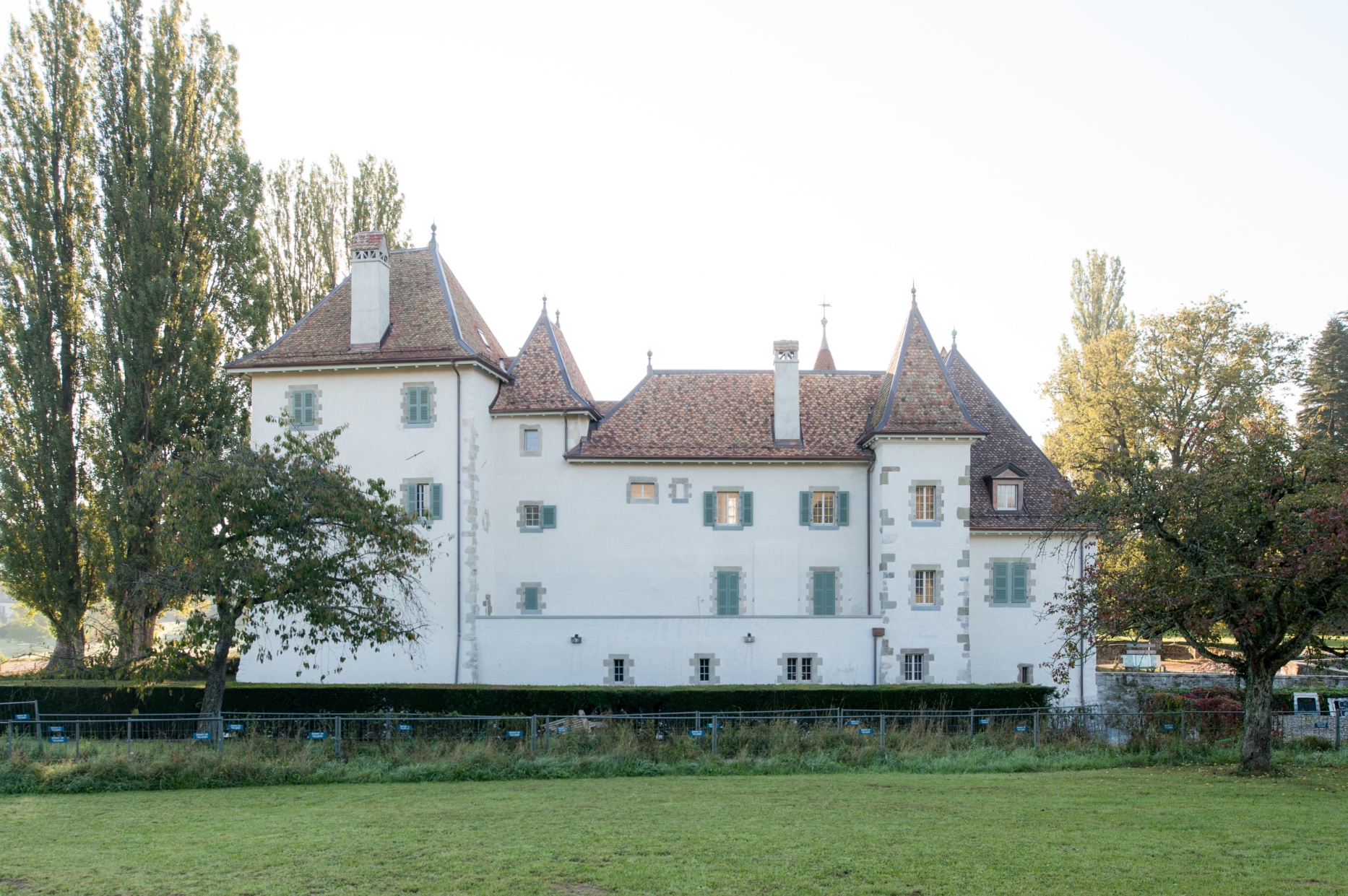
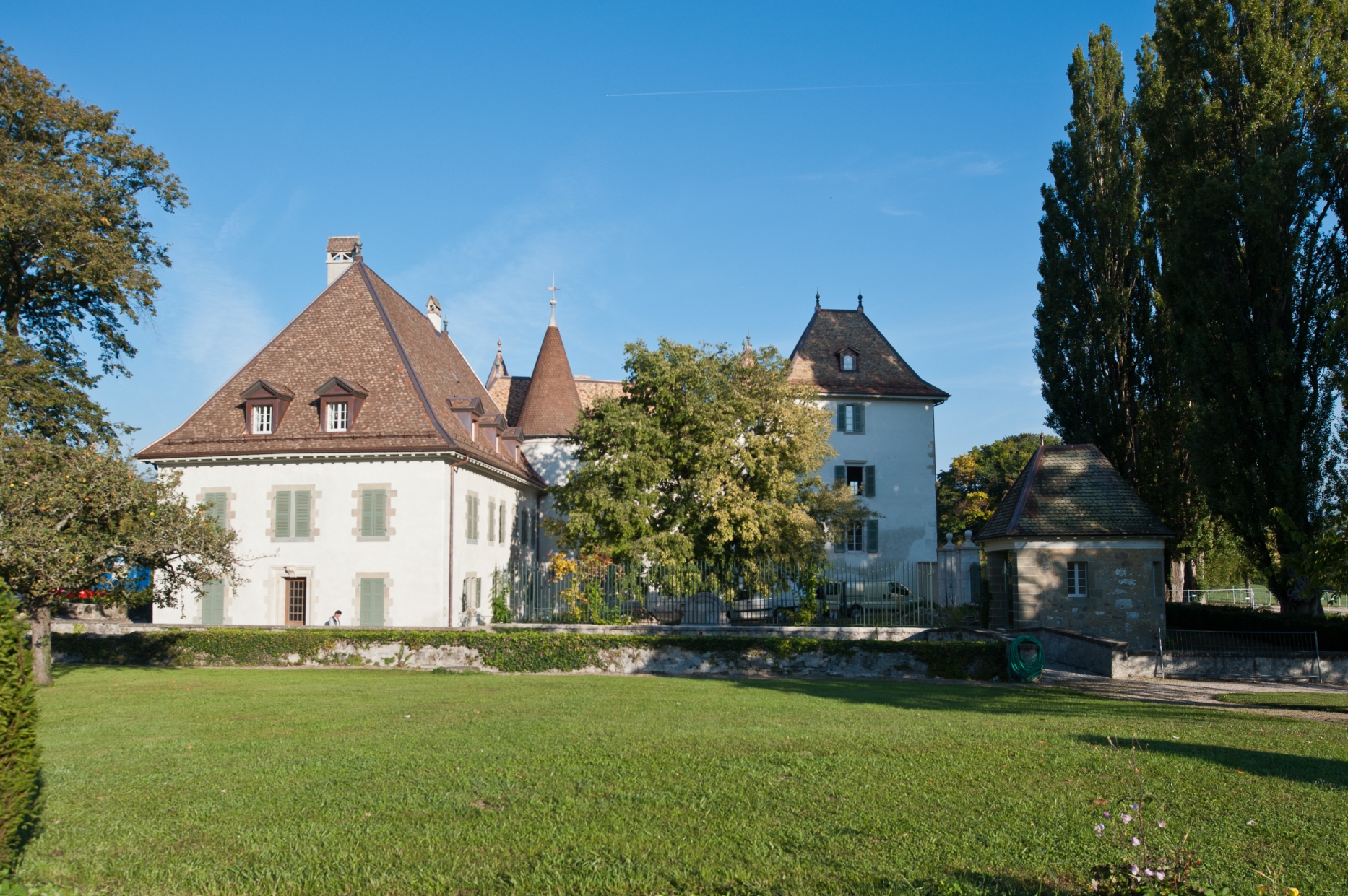
Today nestled at the top of Pregny village and far enough from the main roads and circulation lanes to be out of sight, the building was conceived as a fortified manor house at the end of the Middle Ages. The original defensive military assignation quickly made way for use as a dwelling. Over a few generations, the ditches were filled and the Baileys were razed to the ground. During the Age of Enlightenment, Voltaire bought the domain in the form of a lifelong lease, along with the count’s status that was attached to it. The embellishment renovations that were undertaken bear witness to the philosopher’s affection for this land. However, after a fall-out with the Geneva authorities, the incorrigible Voltaire left the domain to settle in Ferney in 1760. For a century and a half, the château de Tournay passed from person to person and its sumptuous land was divided up for sale. In 1915, it was bought by Alfred Baur who, after making his fortune in Ceylon, settled at the end of the lake and carried on collecting Asian art, without ever really living on the land. Classified as a historical monument in 1958, the building underwent an important series of transformations throughout the 20th century. It was stripped of its partitions, creating new circulations, and its facades were modified, inventing a decor that was at the same time medieval and bourgeois, whose main characteristic was to remain unfinished.
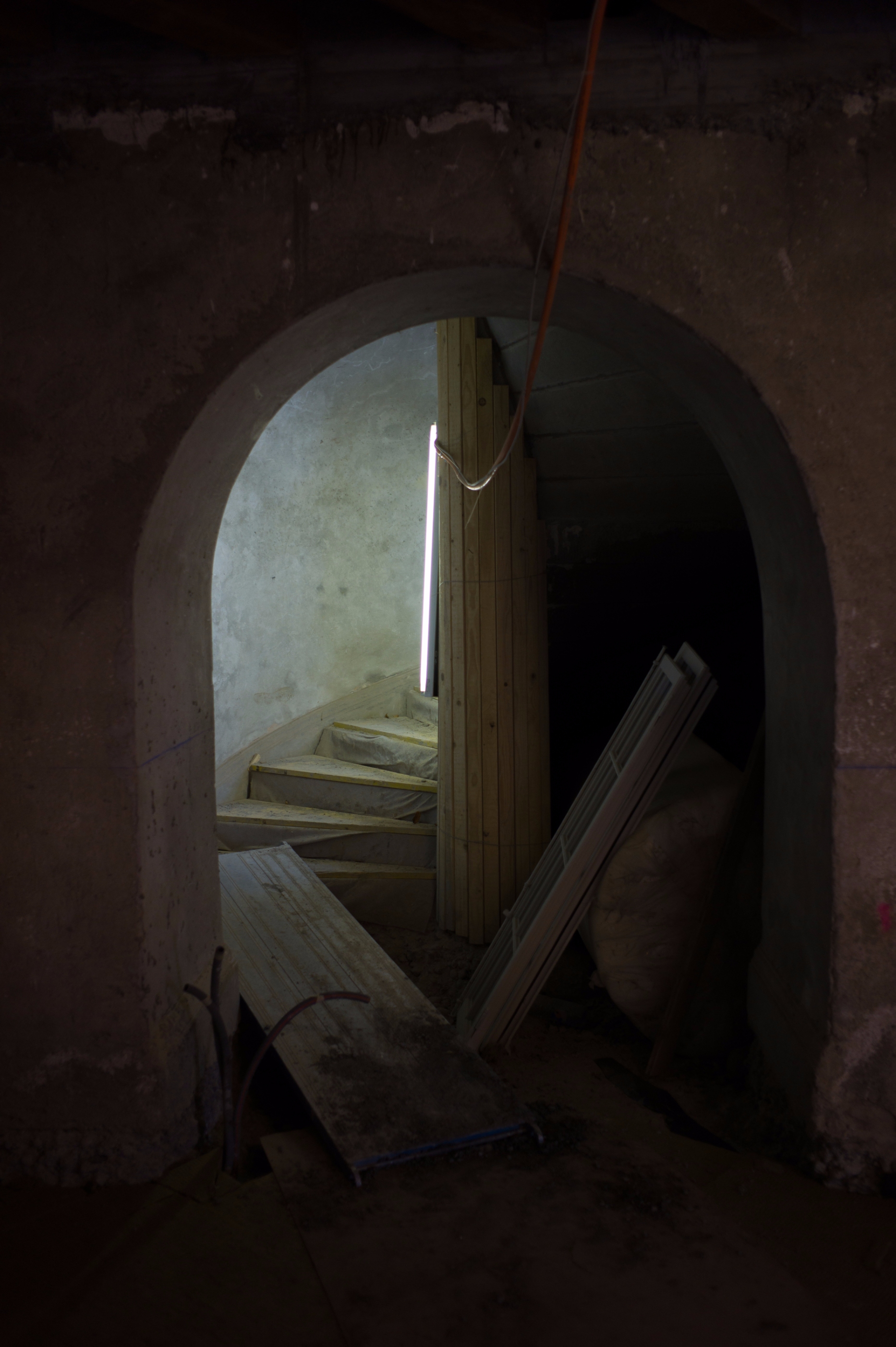
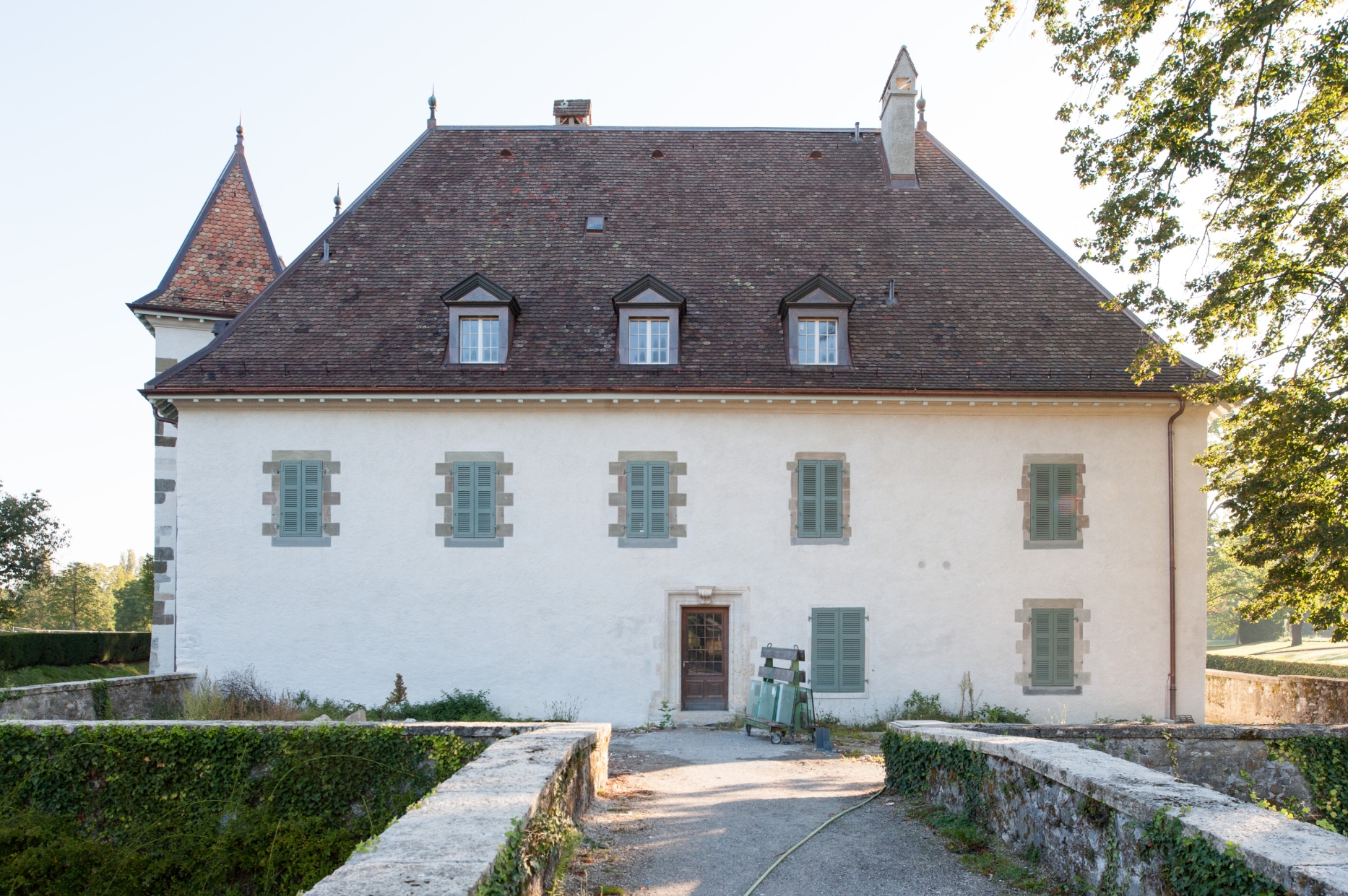
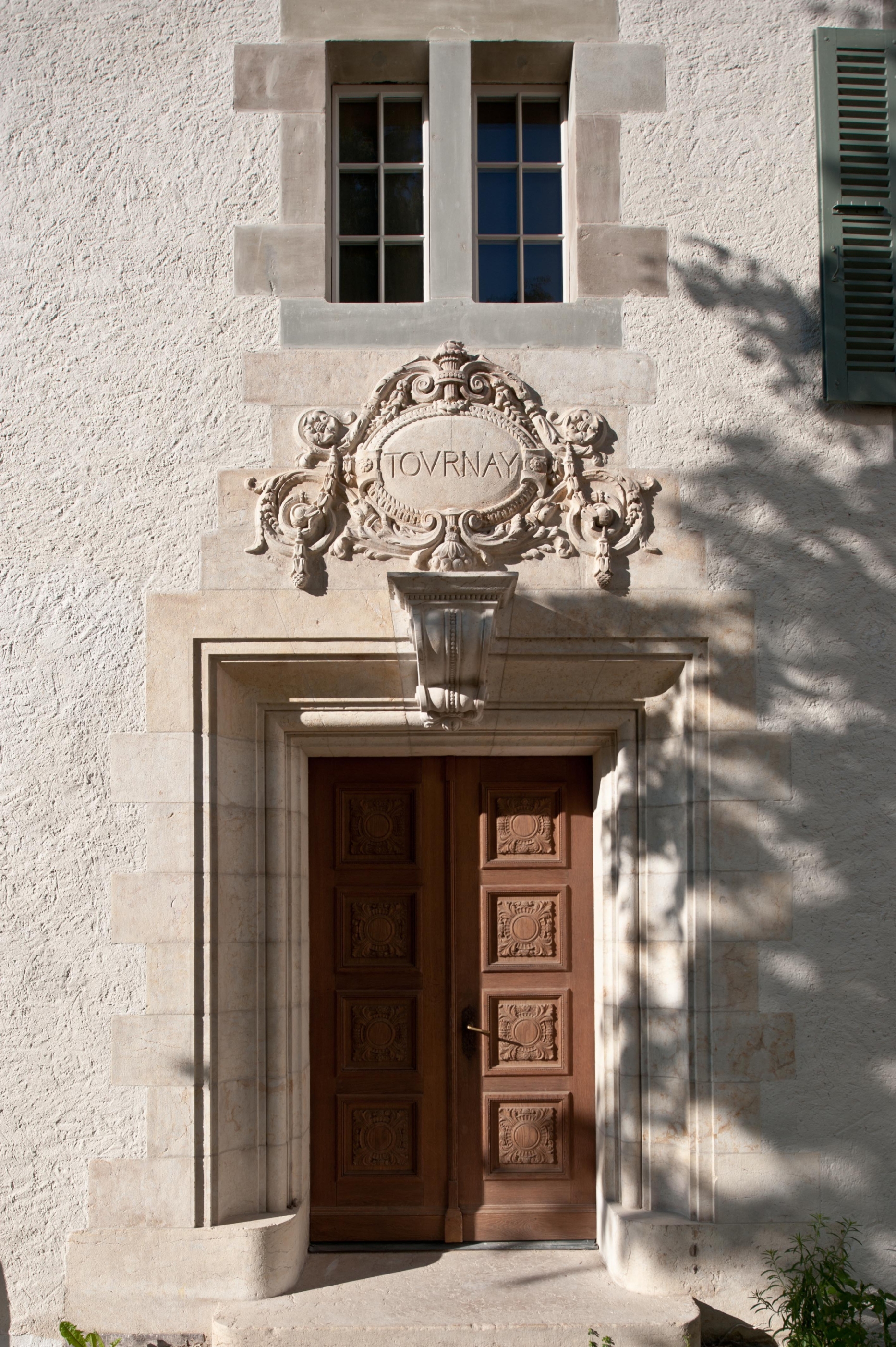
This assessment demands a fine comprehension of the place. Archive research, detailed planning and diverse surveys allowed for the distinction of the nature of the different interventions and revealed the historical value of the spaces. A coherent project could finally be considered to answer the needs of the new owners. Following on from the castle’s history, a decision was made to complete the unfinished works and recreate the dual identity that the fortress and noble residence had acquired over the years.
Inside the château, all rooms have been purified, rediscovering with the peculiar flared L-shaped floor plan the classical orthogonality dear to the 18th century. Thanks to the know-how of specialized craftsmen, the delicate reconstitution of the woodwork and decorated parquets has been joined with the sharp restoration of the five-hundred-years-old material still present in the panel doors, the framework and the sash windows. Hundreds of square meters of roofing and coating have been renovated with traditional materials and tried and tested techniques. In order to favor an aesthetic integration, the new skylights have been drawn according to an old design specific to this kind of construction. However, the contemporary elements assure a language without compromise, just like the interior glass elevator.
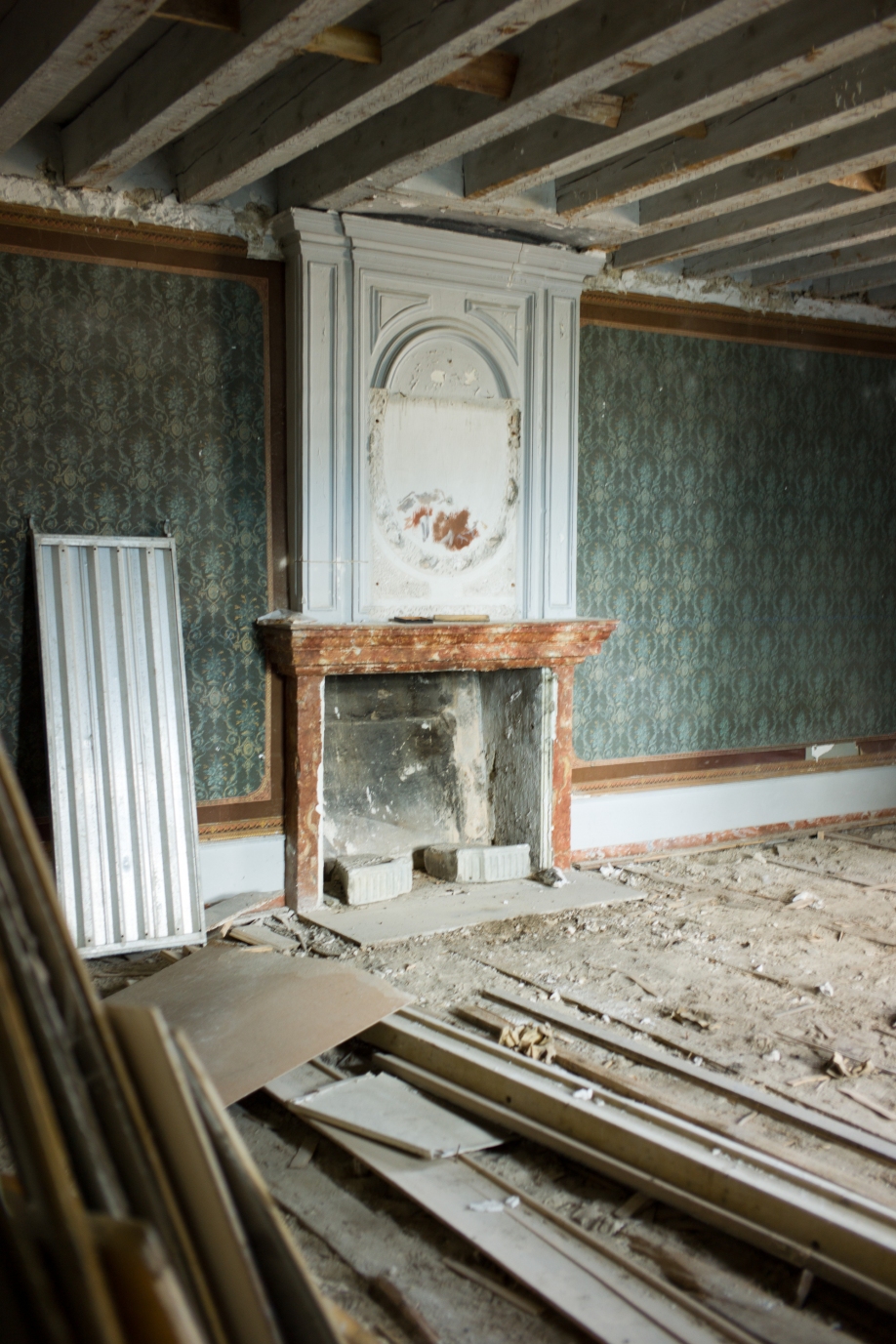
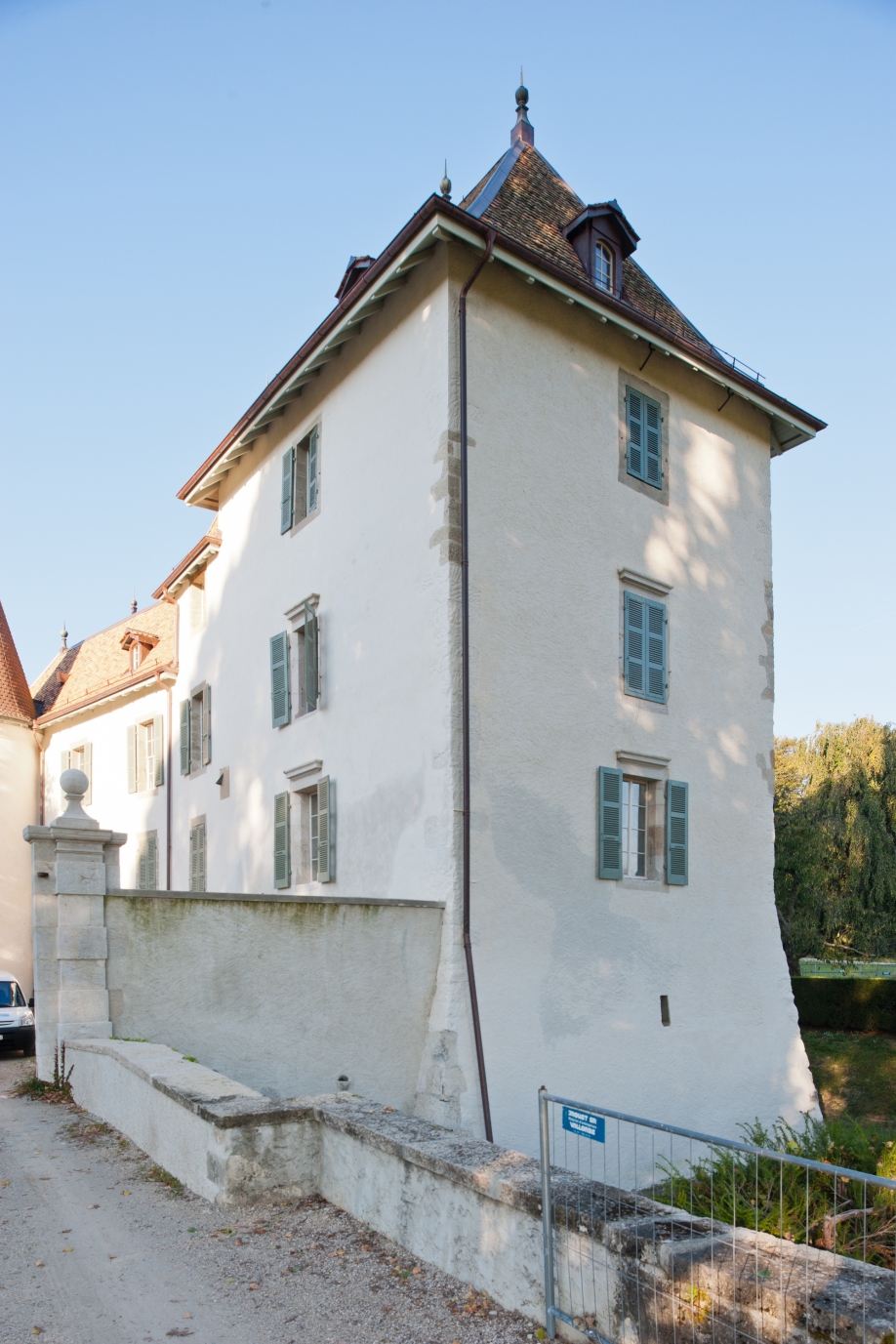
Entirely modernized technology brings the comfort one would expect in a 21st century home. Without taking away from the spaces’ quality or the general image of the building, the walls’ interior insulation is placed in terracotta frames, the new windows adopt a traditional vocabulary through their partitions, the double-flow ventilation and the heat pump have been kept invisible. The same applies to the occasional reinforcement interventions, assuring the building’s soundness, which was sometimes jeopardized by the large spans between the old walls.
Solidly based on preparatory studies, the construction works were accomplished in 18 months. Pulled out of its lethargy, thoroughly but not excessively restored, the château de Tournay reclaims its past and embraces its new authenticity.
